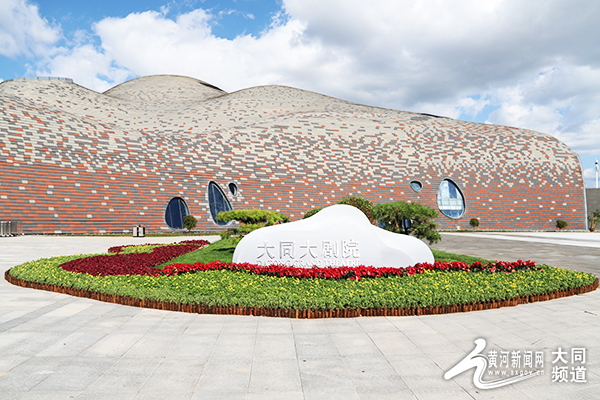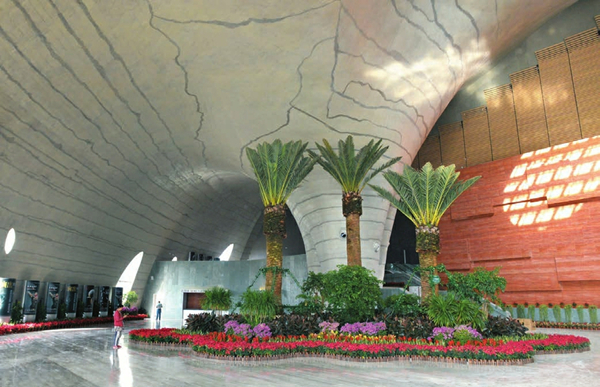Datong Grand Theatre

Datong Grand Theatre in Datong city [Photo/sxgov.cn]
Datong Grand Theatre is located in the intersection of Wenying North Road and Xingyun Street, Pingcheng district, Datong city.
Designed by Japanese architect Arata Isozaki and Shanghai Xian Dai Architectural Design (Group) Co, the theatre is 37 meters high, covers a total construction area of 47,376 square meters and has four floors above ground and two floors underground.

The interior of the Datong Grand Theatre [Photo/dtnews.cn]
The theater features a shell-like dome roof, which is inspired from the Yungang Grottoes, a UNESCO World Heritage Site in Datong city. The overall appearance is designed to resemble a rolling hill and the windows on walls have been created to recall the caves in the Yungang Grottoes.
Inside the huge curved shell, there are two theater halls with 1,508 seats and 902 seats, respectively. The larger one is suitable for a variety of performances including opera and the other will mainly stage concerts and dramas. The two share the same backstage, which is unique in China.
